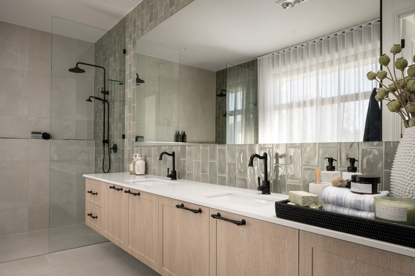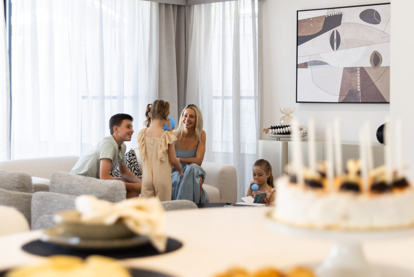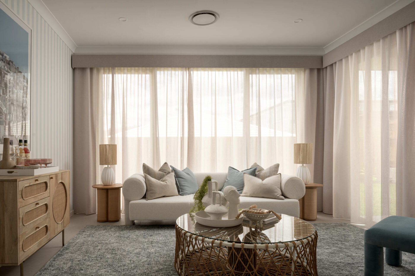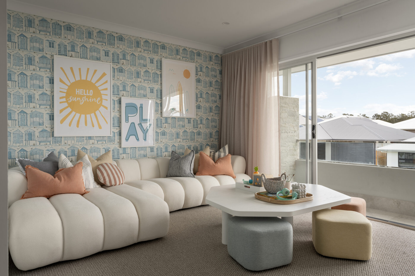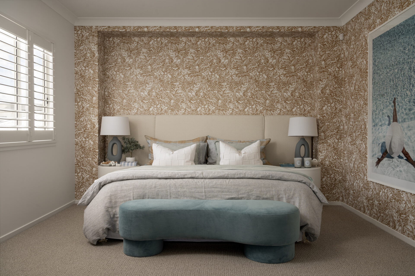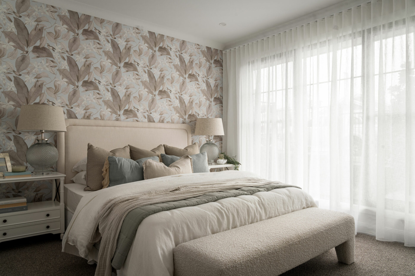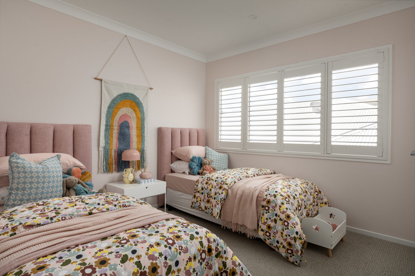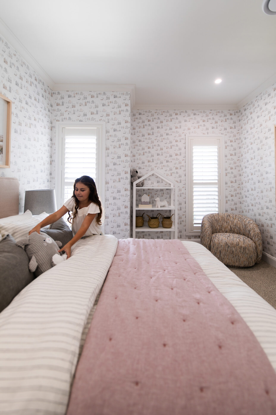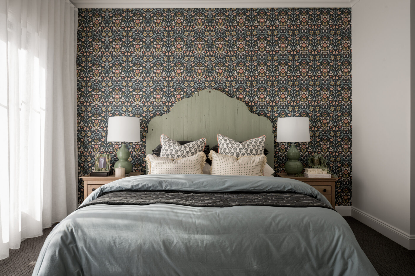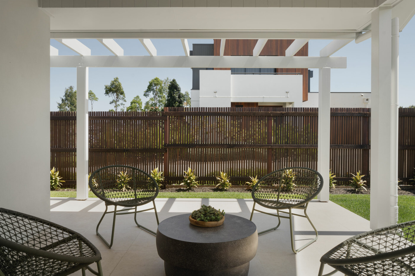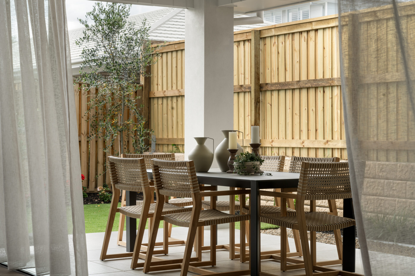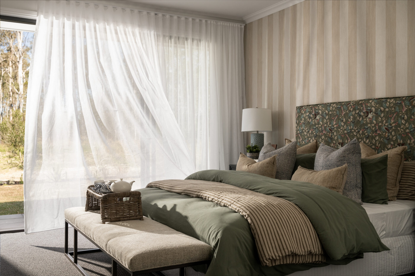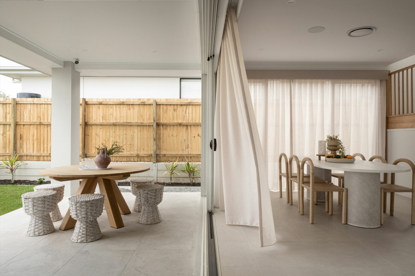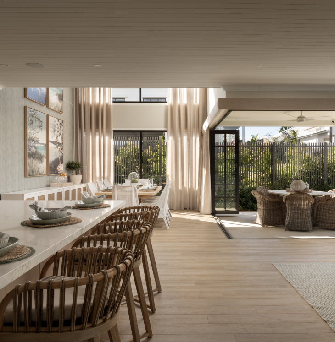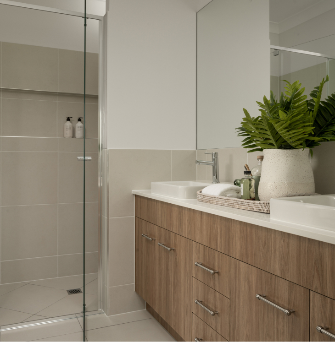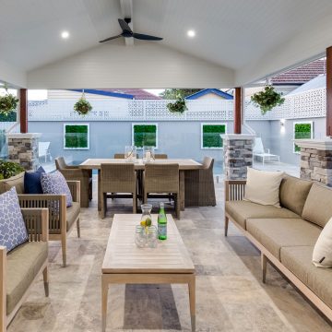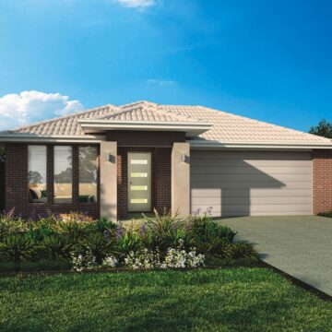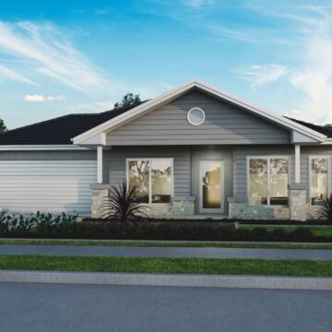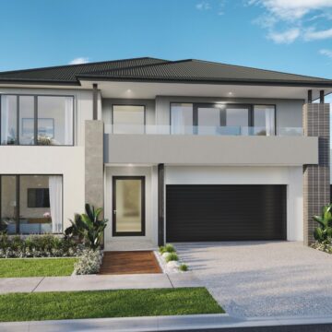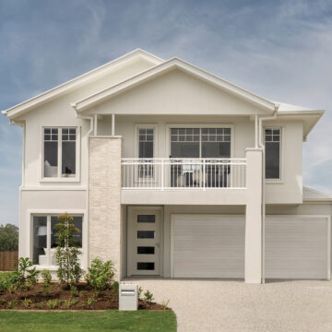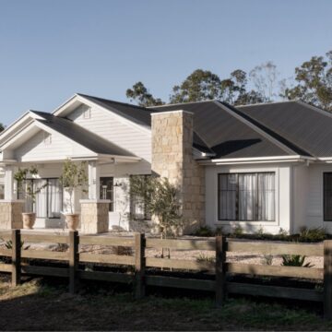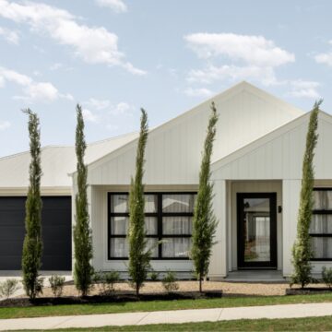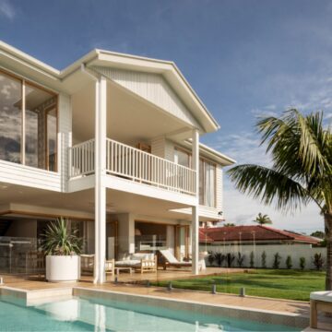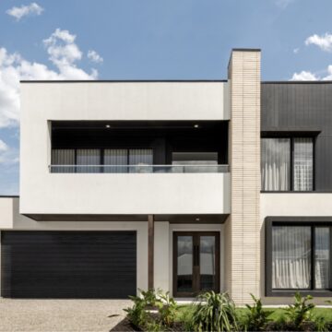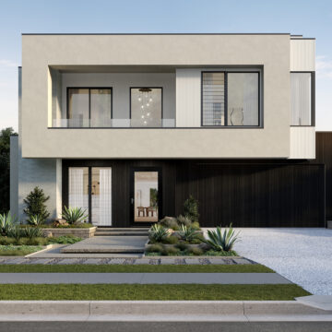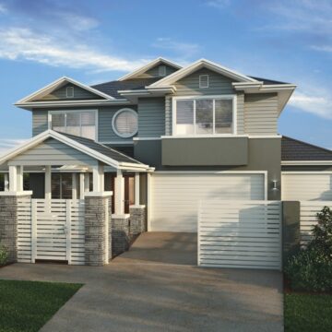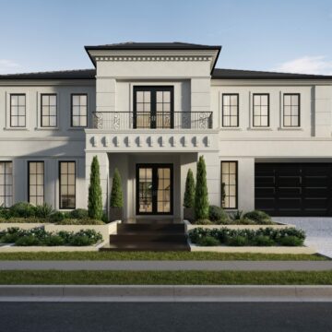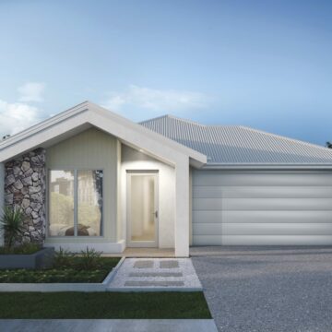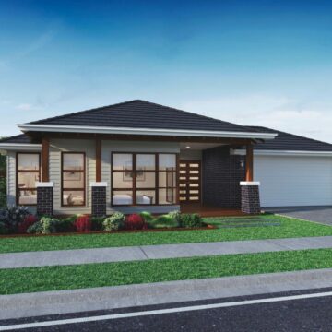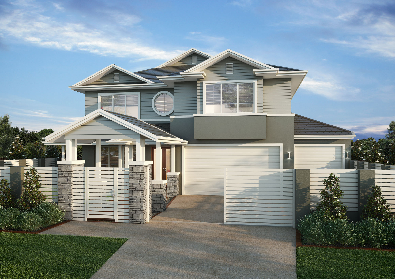
Ascot Collection New
- Bedrooms 5
- Living 4
- Dining 4
- Bathrooms 5
- Study 1
- Car Spaces 2
- Bedrooms 5
- Living 4
- Dining 4
- Bathrooms 5
- Study 1
- Car Spaces 2
Welcome home to the Ascot
Sophisticated, elegant and refined – the Ascot Series has the perfect balance of formal, casual and entertainment areas, designed for comfortable and luxury family living. A state-of-art kitchen creates a central hub and offers everything you could possibly wish for! The open plan casual living and dining area opens up to reveal a sublime entertainment space that embraces our Queensland climate. This is a space that you will never want to leave and will see you hosting the finest of soirées. Contact us today to customise the Ascot home to you!
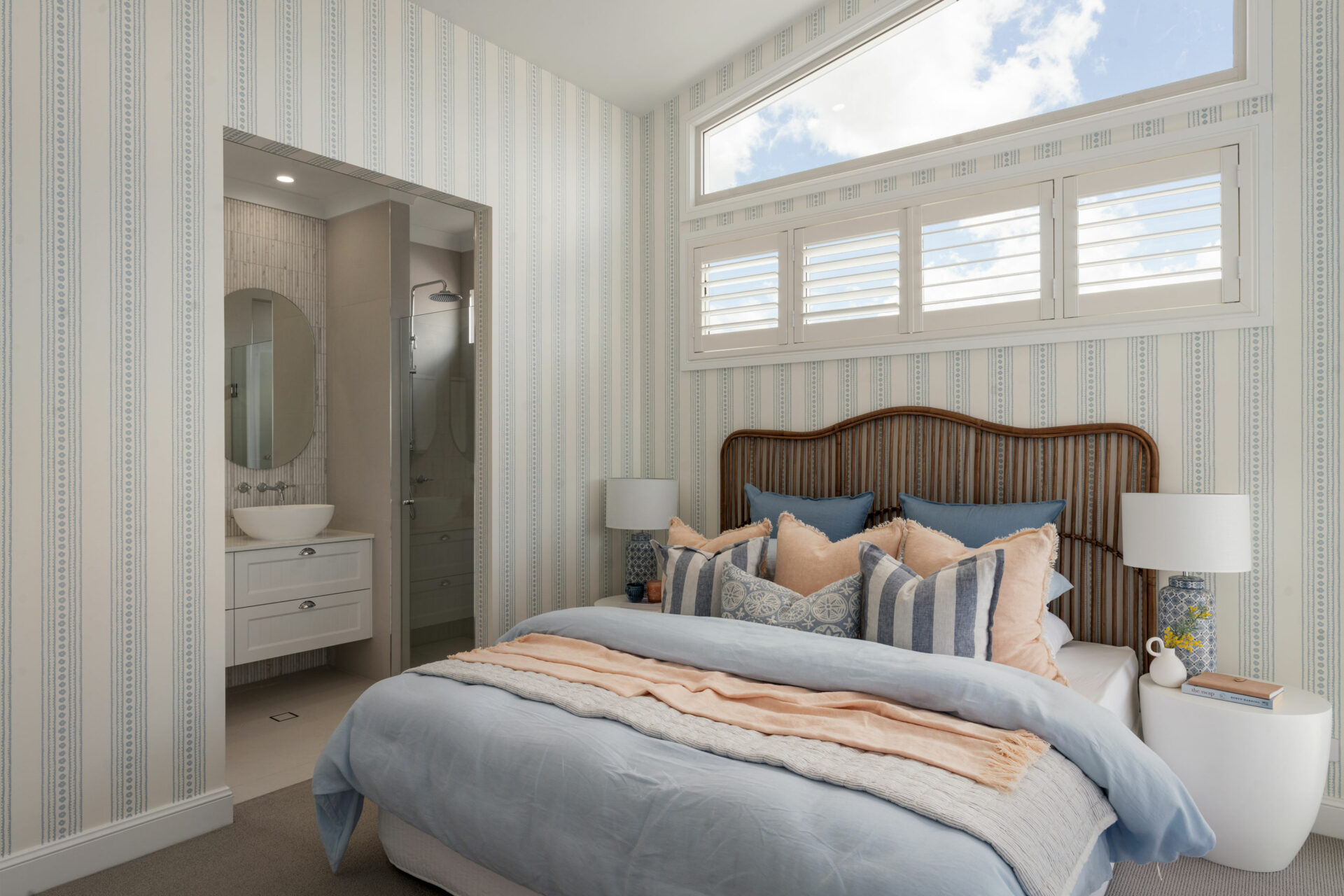
Choose your Ascot floorplan
Introducing the Ascot Collection by Bold Living. This design can be tailored to your block and your budget, and customised to perfectly reflect your style and personality. Choose a plan below, or contact us to customise the Ascot home design to your needs.
Ascot 480 M
Minimum Frontage 16m
External Dimensions 23.87m x 13.50m
-
总建筑面积480.20m2
- Bedrooms 5
- Living 4
- Dining 4
- Bathrooms 5
- Study 1
- Car Spaces 2
ASCOT 481
Minimum Frontage 16m
External Dimensions 23.87m x 13.50m
-
总建筑面积481.50m2
- Bedrooms 5
- Living 4
- Dining 4
- Bathrooms 5
- Study 1
- Car Spaces 2
Facade options
Gallery
