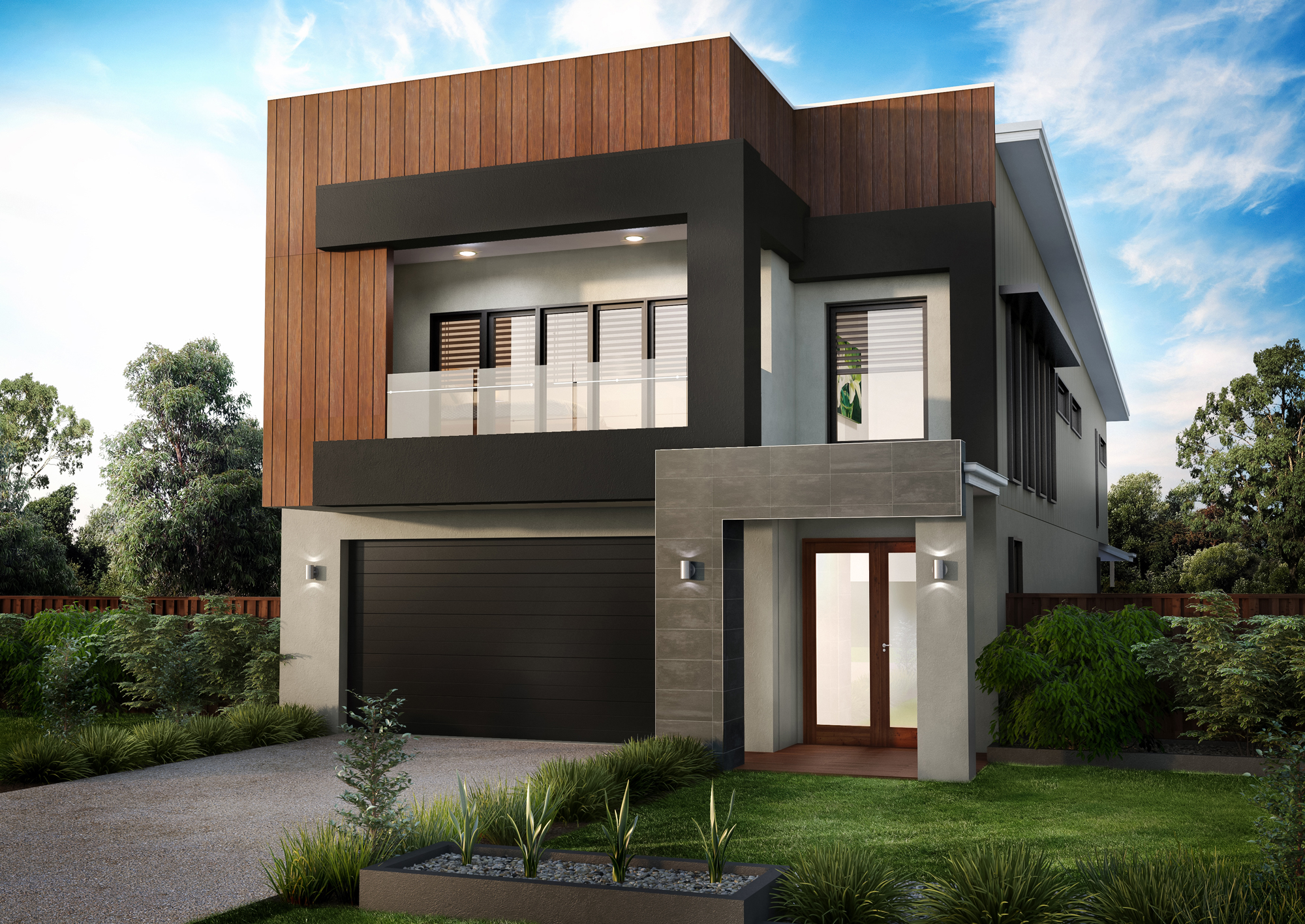
Oslo 340
Welcome home
to the Oslo.
In the design of this strikingly contemporary two storey residence, everything has been thought of. On the ground floor is a media room, study nook, a butler’s pantry off the well-appointed kitchen, and a large outdoor living area seamlessly linked to the living and dining spaces. As you go upstairs you come to the impressive master suite with balcony, walk-in robe and ensuite. Moving past the rumpus room, you’ll find three more generously-sized bedrooms.
Choose your Oslo floorplan
Introducing the Oslo Collection by Bold Living. This design can be tailored to your block and your budget, and customised to perfectly reflect your style and personality. Choose a plan below, or contact us to customise the Oslo home design to your needs.
