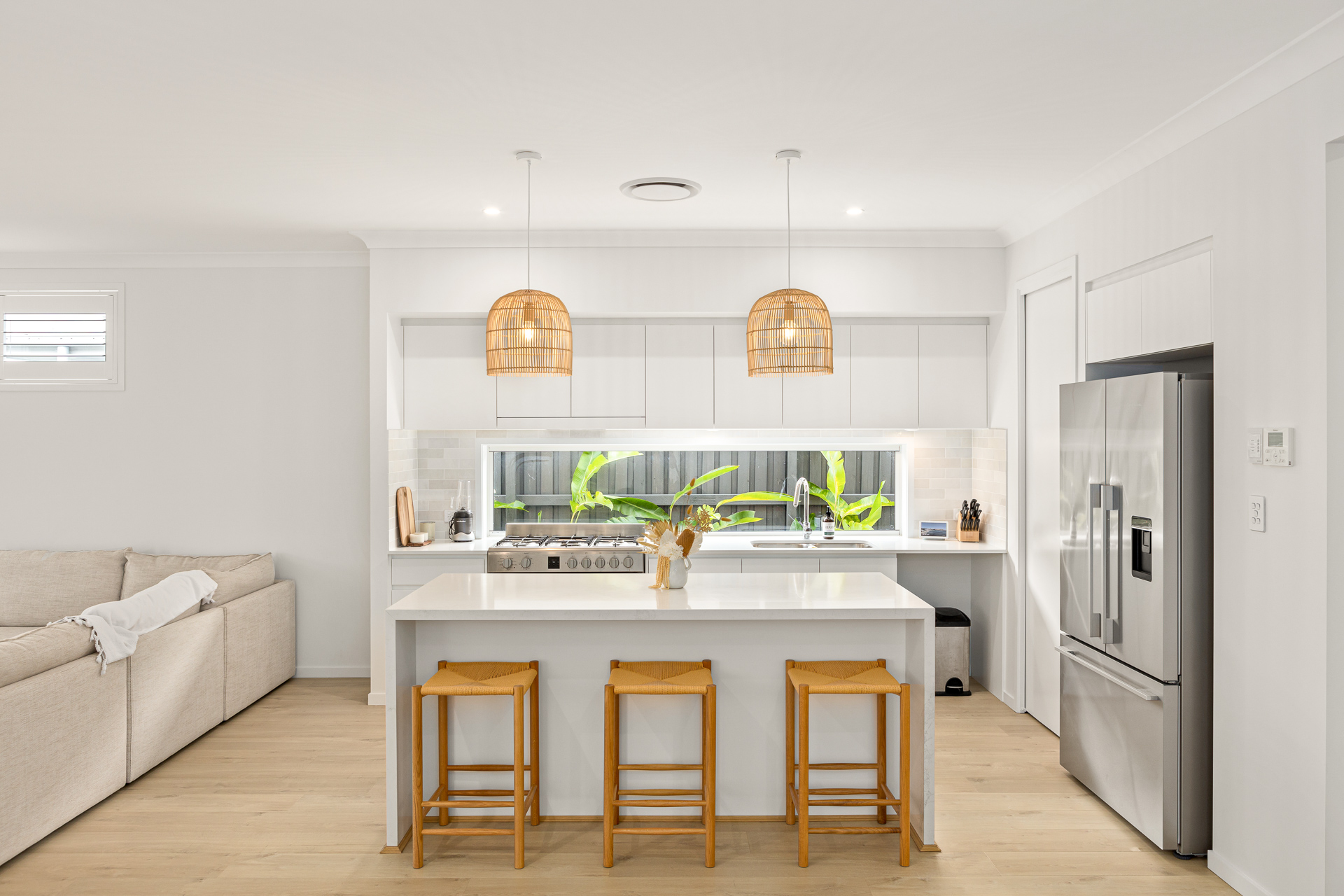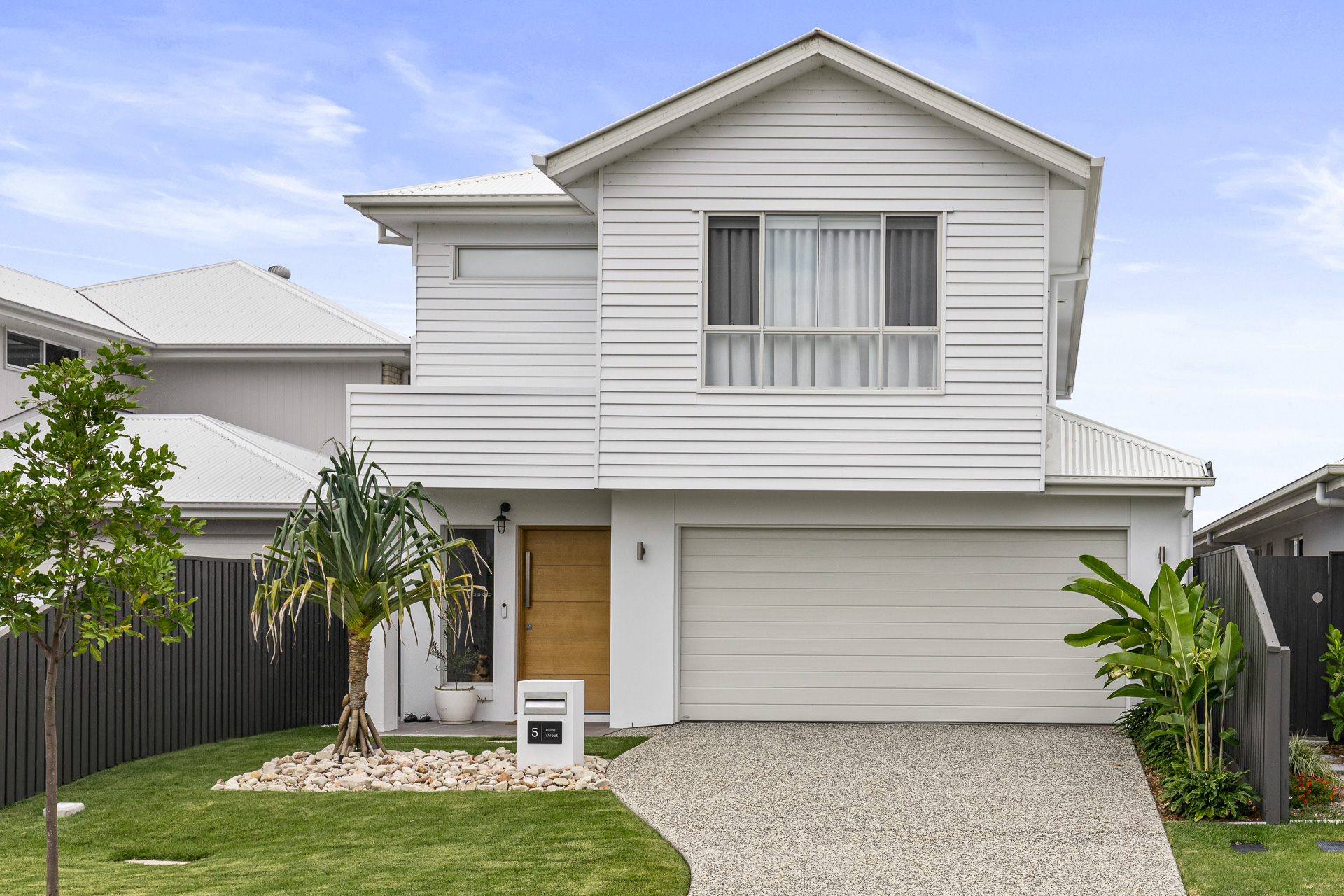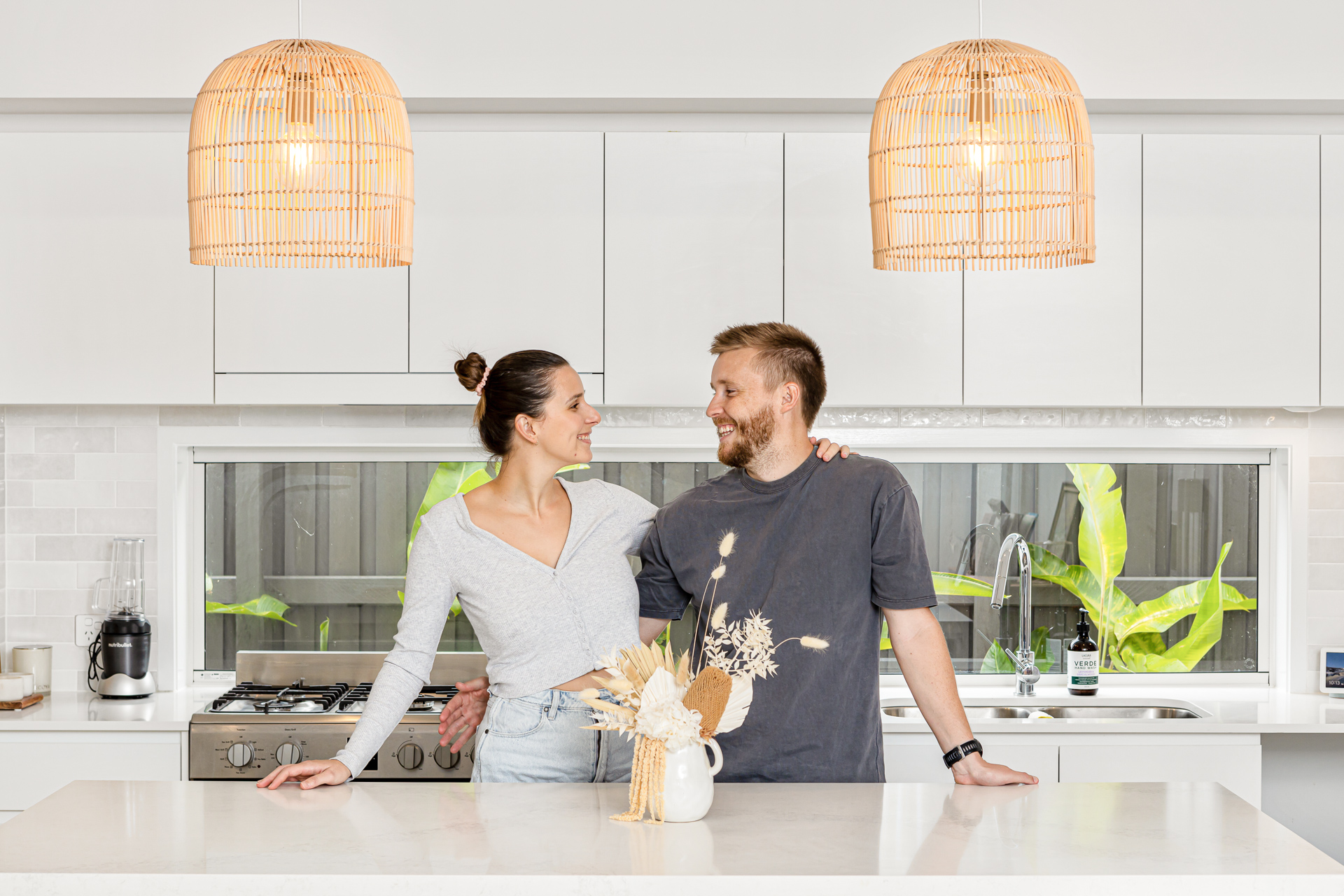Enjoy ultimate flexibility with bold living
Tony and Rhianna
“During the search process we felt immediately more comfortable with Bold. Our sales rep was realistic and open about the pricing. We loved Bold’s style and felt like it matched what we were planning to build."
"The communication of Bold was better than any other builder we tried dealing with. I never had to chase anything up and PropertyPro is a life saver in terms of planning, communication, etc."


Explore our customisable Balmoral range...
Choose your Balmoral floorplan
Introducing the Balmoral Collection by Bold Living. This design can be tailored to your block and your budget, and customised to perfectly reflect your style and personality. Choose a plan below, or contact us to customise the Balmoral home design to your needs.
Ascot 480 M
Minimum Frontage 16m
External Dimensions 23.87m x 13.50m
-
总建筑面积480.20m2
- Bedrooms 5
- Living 4
- Dining 4
- Bathrooms 5
- Study 1
- Car Spaces 2
ASCOT 481
Minimum Frontage 16m
External Dimensions 23.87m x 13.50m
-
总建筑面积481.50m2
- Bedrooms 5
- Living 4
- Dining 4
- Bathrooms 5
- Study 1
- Car Spaces 2

